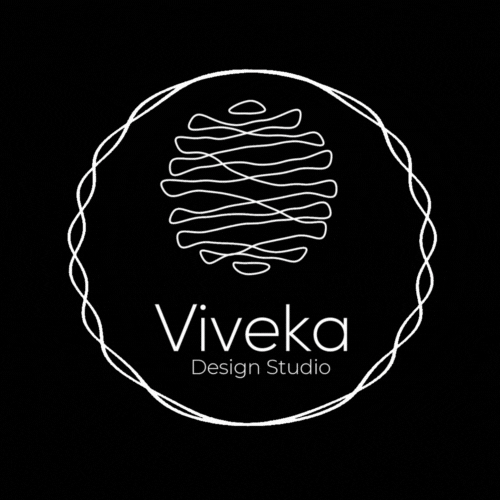Work Spaces
Mabco
- Project NameMabco
- Built Up Area1500 sqft
- Project StatusCompleted
About Project
The concept for the design is derived from the client's need to have a completely open layout with spaces that flow seamlessly. The user is visually connected to all spaces because of the lack of bold separation elements. The design uses only full-length glazed facades to integrate the staff workstations and the managers' cabin from the reception, hence creating a warm and inviting environment. In the detailing of the wall panels, a play of veneer finish along with textures of cement finish is seen so that the color palette is kept minimal and clean.
The luxurious space is further characterized by contemporary furnishings and custom-designed lights. The workstations also were designed with intricate craftsmanship for all the staff. In keeping with the concept to exuberate warmth, the spaces are composed of floor-kept planters. The overall composition of the flooring, walls, and ceiling allures the visitor to a calm and inspiring office environment, as was the brief from the client.











